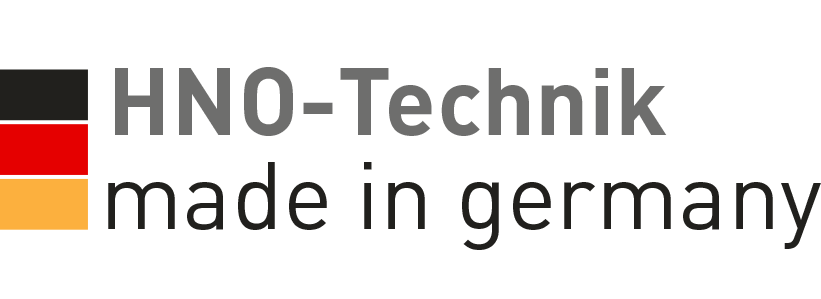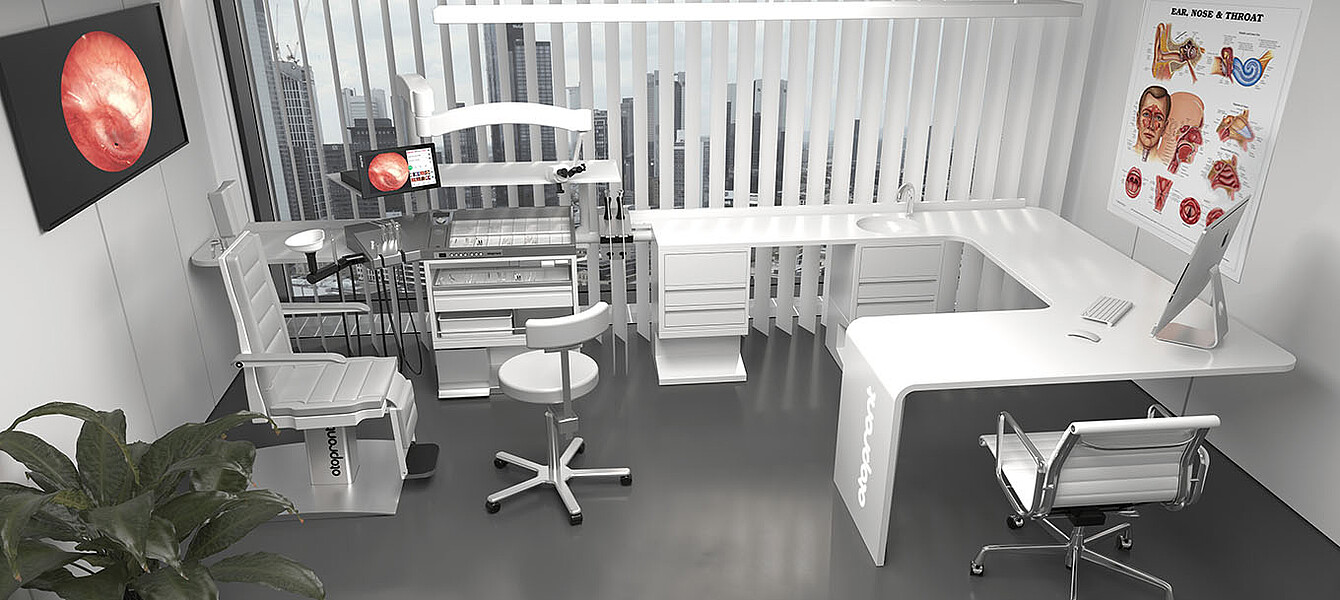
Practice planning
Sophisticated design of the treatment room for efficient workflow
Spatial planning, adapted to your way of working
A well thought-out design of the treatment room is crucial for an efficient and smooth workflow. In addition to the suitably configured equipment and arrangement of the treatment unit, the consideration of individual advantages and working habits is decisive.
Detailed individual consulting
Otopront will therefore advise you, also without obligation, when visiting you on the spot. After that, an accurate 3D spatial planning or floor plan can be carried out, taking into account your workflows. In addition to possible positioning of the workplace, questions concerning the water supply and drainage, the voltage supply, LAN connections and the mounting of monitors can be clarified and displayed.
Customisations for the treatment room
Thanks to decades of experience and always customised workshop-making, Otopront is able to offer a wide range of individual solutions. Special wishes can be taken into account in the design of the treatment room and can be implemented later.
For example Otopront regularly produces large desks or hanging cabinets as a suitable extension to the treatment unit. Standing consoles or small sideboards for medical assistants are offered as well.
Also special clean / unclean solutions in the form of different instrument cabinets, dispensing cabinets are an individualisation option for the treatment unit. Furthermore, treatment rooms can be designed flexibly, compatible for various activities. A treatment room, tailored to personal requirements and efficiently for the work process, is decisive.
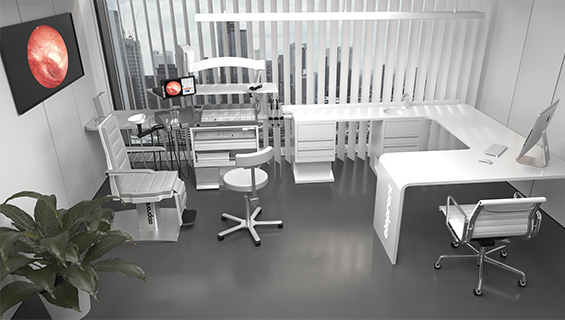
Different solutions for the treatment room
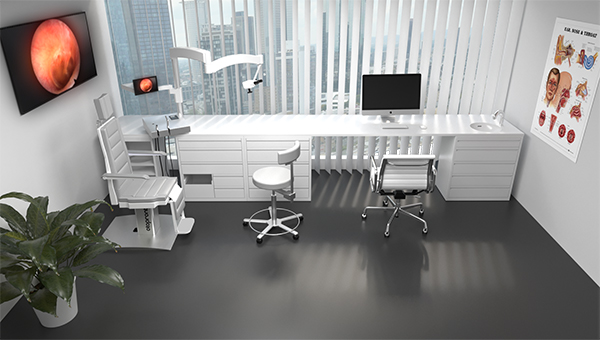
Desks and cabinets can be custom-made
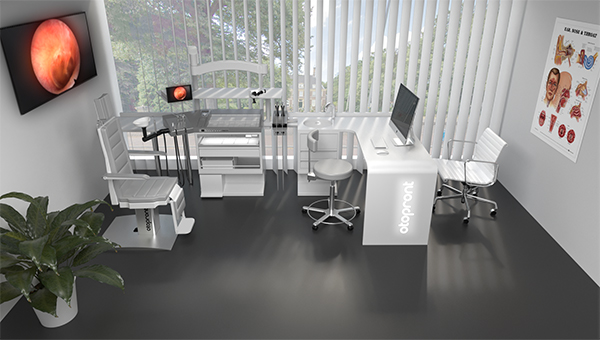
Preliminary comparisons of multiple 3D models help in decision-making




